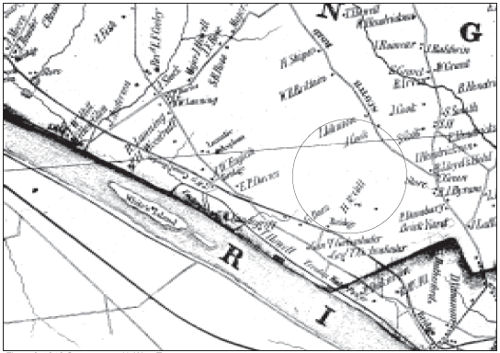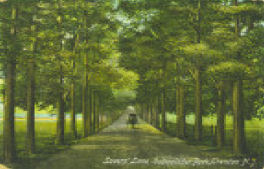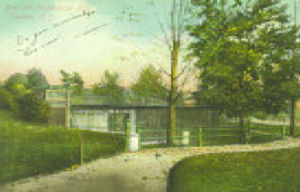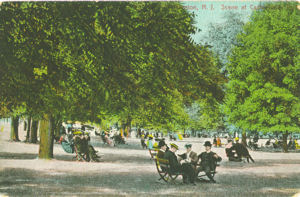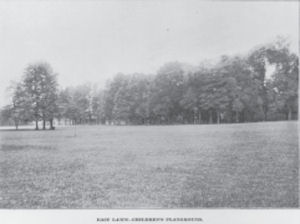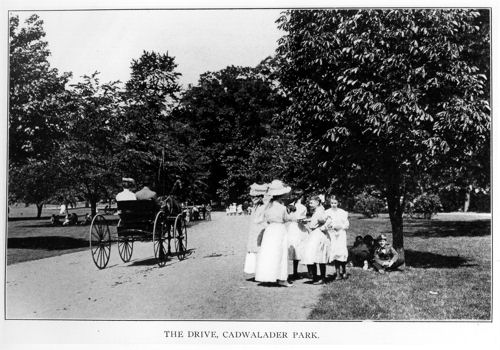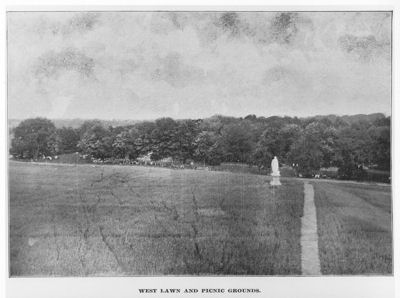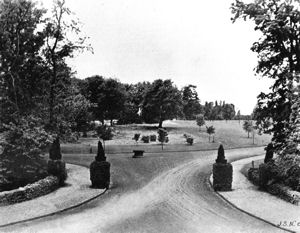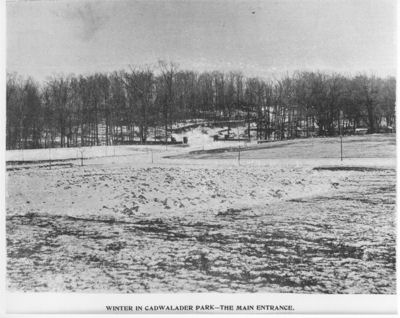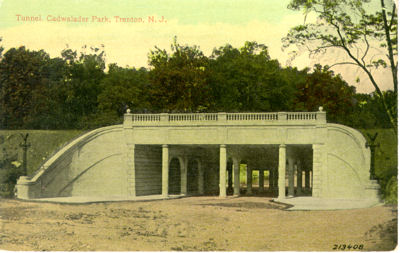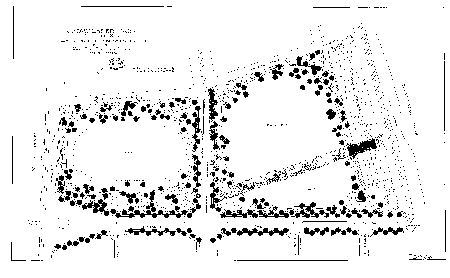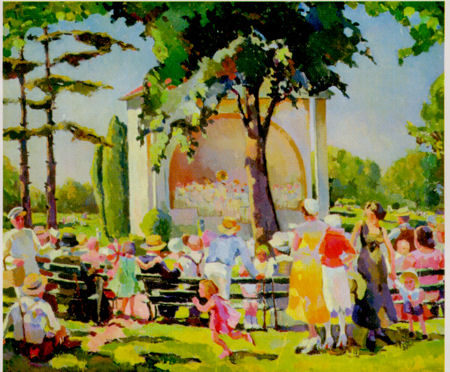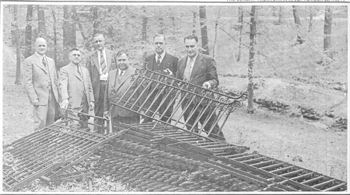| Top | Master Plan Contents |
Chapter 2: History of the Park
INTRODUCTION
The evolution of Cadwalader Park mirrors the
growth of the City of Trenton in the last two
hundred years, but also reflects a significant
change in landscape style and attitude within the
region. The nineteenth-century country estate
that is now Cadwalader Park was profoundly
influenced by the ideas of Andrew Jackson
Downing, who set the definition of style for
American rural landscapes in the mid-1800s. The
firm of Frederick Law Olmsted and his sons was
responsible for much of the early design of the
park and its adjacent residential neighborhoods,
which were planned as a respite from the
crowded, industrial, urban setting of Trenton.
Cadwalader Park thrived as a well-loved and
much-used municipal park until after World War
II, when people began to travel more widely in
search of recreation. Over the next 50 years, the
park declined in a cycle of community misuse and
steadily decreasing municipal support.
The landscape history of Cadwalader Park shows
that the site has always been valued for its
proximity to the Delaware River, its gently rolling
terrain, large shade trees, and its views and vistas.
Above all, it has been revered as a pleasant
retreat, initially for private patrons and, subsequently,
for the citizens of Trenton. As its history
shows, the park also represents a significant legacy
of nineteenth/early twentieth century American
landscape design that is unique in the City of
Trenton.
Historical Document Search
An archival search was conducted, both to inform the master planning process and to provide the City with a reproducible archive of all relevant historical data pertaining to Cadwalader Park. The sources consulted were located in the City Hall archives, Cadwalader Park files, the Trentoniana Collection at the Trenton Free Public library, the New Jersey State Archives, the Archives of the Frederick Law Olmsted National Historic Site, the Frederick Law Olmsted Papers and the Olmsted Associates Records at the Library of Congress, and the ollections of the Trenton Convention and Visitor Bureau. Copies of letters and textual material are listed in the appendices and technical memoranda. Original drawings have been copied into a reproducible format and will be a permanent archival resource for the City.
The 1891 Preliminary Plan (Figure 8) is the
only known surviving plan produced by the
Olmsted firm for Cadwalader Park during the
tenure of Frederick Law Olmsted, Sr. The
Olmsted office produced over 60 plans and
studies for the park between 1890 and 1911,
only three of which are known to survive
today. Two drawings done by the Olmsted
office in 1911, which were previously unknown
to the Cadwalader Park record, were
discovered by the Master Plan team during a
search of city archives. One drawing is a
layout and grading plan of the lower recreation
area, and the other a watercolor rendering
of the same area. (Figures 17 and 18). A
number of other landscape architectural
drawings, done in the 1920s and 1930s,
document the design history of the park
following the period of Olmsted Brothers
involvement. These technical drawings are
part of The Cadwalader Park archive.
Historical Chronology
In order to understand the development of the park landscape, the park history is divided into several major chronological periods. These are:
- Settlement/The Country Seat (1680–1743);
- Ellarslie/The Estate (1776–1888);
- Park Implementation (1888–1892);
- Cadwalader Park (1892–1911);
- Cadwalader Park (1912–1936); and
- Cadwalader Park (mid-century).
Each chronological period represents a significant
physical change in the park, also accompanied by
a shift in attitude toward the place. In general,
these changes mirror larger shifts that were taking
place within American society concurrent with the development of the park. The Country
Seat period, for instance, represents a time in
American settlement when wealthy individuals
sought retreat from the crowded and dirty
cities by building private park-like estates,
often as summer homes, on the rural edges of
urban areas. The period at the turn of the
century was a golden era for the building of
urban parks and park systems in the U.S.
Many of these parks were designed by the
same Olmsted Brothers firm which contributed
numerous designs for the construction of
Cadwalader Park.
| Top | Master Plan Contents |
SETTLEMENT/THE COUNTRY SEAT (1680–1743)
Situated on the eastern bank of the Delaware,
Trenton is located along the fall line, where
the Piedmont edge of the old Appalachian
range meets the coastal plain. At Trenton,
where the falls are located, the Delaware River
turns to the southwest and flows toward the
Delaware Bay. The falls are far more powerful
than they appear within the broad, shallow,
stony river.
In 1680, Mahlon Stacy, the Quaker immigrant
who is credited with the establishment of the
settlement at the falls, took advantage of the
natural water systems flowing from the east into
the Delaware River by constructing a grist mill at
the mouth of the Assunpink Creek. The site of
Stacy’s gristmill is considered to be the historic
center of Trenton. In 1714, William Trent bought
the Stacy holdings, upgraded the mill, and invested
capital in the community, which he called
Trent’s Town. Real estate advertisements and
travel accounts of the period confirm the agrarian
development of the countryside northwest of
Trenton by mid-century.
| Between 1742 and 1743, Dr. Thomas Cadwalader of Philadelphia advertised the sale of 700 acres of woodland located along the Assunpink. Cadwalader was a Philadelphian who was not only a large landowner but also became Trenton’s chief burgess, or mayor, shortly after he moved there in 1743.Trenton’s chief burgess, or mayor, shortly after he moved there in 1743. About this time, he set aside a tract northwest of the town for a “country seat.” Cadwalader’s holdings lay west of present-day Overbrook Avenue and extended north from the river toward, but not as far as, the old Scotch Road. Here, on his farmland, he constructed a residence called Greenwood, which became his permanent residence in 1746. |
Figure 3. 1843 County Map with West Trenton Estates |
Prior to the Civil War, the most significant change to the old Cadwalader farmland was the construction of the canal feeder for the Delaware and Raritan Canal, which occurred between 1832 and 1834. This canal had been constructed across New Jersey, from Bordentown and Trenton on the Delaware River to New Brunswick on the Raritan River. The canal feeder, which extended for some 22 miles above the falls, provided the canal system with an appropriate supply of water from the Delaware River. Its route paralleled the river and crossed the old Cadwalader Farm. Although few bridges spanned the canal feeder, one bridge crossed the feeder just north of the Cadwalader family home, Greenwood, on the property that would become Ellarslie.
| Top | Master Plan Contents |
ELLARSLIE/THE ESTATE (1776–1888)
In 1776, the Cadwalader Farm consisted of 248 acres, which were subsequently partitioned to various family members. One parcel was eventually sold, in 1841, to Henry McCall, who built Ellarslie, the estate that would become the core of Cadwalader Park.
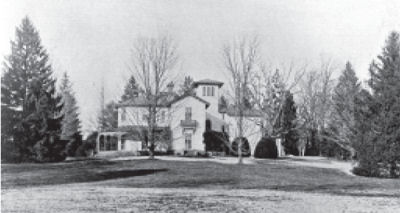
Figure 4. Ellarslie, early 1900s |
A county map of 1848 shows that other estates situated along State Street and the old River Road included the properties Glencairn, the Robert McCall estate, the Hermitage, and Henry McCall’s Ellarslie (Figure 4). All but the Hermitagewere designed between 1847 and 1850 by the architect John Notman of Philadelphia. Most of these residences were enhanced by landscapes featuring curvilinear drives and naturalistic styles of planting, in the “picturesque aesthetic” advocated by both Andrew Jackson Downing and Notman. |
Downing described Notman as one of two “successful American architects,” (Andrew Jackson Davis being the other), capable of understanding “rural architecture.” The two men each worked on the design of the New Jersey State Lunatic Asylum, which was located just beyond the western boundary of Henry McCall’s property. Notman began his design of the building around 1845 and continued his work there until 1848. Downing apparently became involved in this project at about that time, and prepared plans for the completion of the grounds.
Ellarslie
Although no images of Ellarslie or the grounds
from the time of the McCalls’ ownership are
known to exist, statements made about the
property indicate that the site was distinguished
by at least three character-defining elements: its
architecture and clusters of buildings, its specimen
trees, and its entry drive. The first of these
elements concerned both the visual appearance
and the arrangement of structures on the southwest-
facing slope. The Italianate villa, described as
a “handsome modern, substantially built stone
edifice, rough cast, with broad piazzas,” was the
centerpiece of the arrangement (Figure 4).
Notman’s placement of the “piazzas” on the west
and south sides of the house suggests that
Ellarslie’s architecture was designed to take
advantage of broad panoramic views down the
open slopes toward the Delaware River. The
main house was supported by groups of outbuildings,
including two pumps, an ice house,
stables for four horses and four carriages, a
gardener’s house, and a greenhouse. A farmer’s
(tenant) house and a barn may also have been
located on the property.
| Many of the fine old trees extant in the twentieth century were likely planted in the nineteenth century by McCall’s landscape gardener. Given that the estate’s entry drive was noted for the “growths of heavy shade trees” bordering its graceful curves, it is likely that the landscape gardener carefully sited the trees with respect to the topography and to the locations of the residence, outbuildings and curvilinear drive. By 1860, the grounds had been embellished with additional plants, such as pear and other fruit trees, as well as evergreen and ornamental trees. |
Figure 5. Lovers' Lane |
The entry drive lay in a straight alignment from its
beginning at the Old River Road (now West
State Street), crossing the feeder canal in a direct
line and winding its way up to Ellarslie. The treelined
drive from the road to the bridge subsequently
became known as Lovers’ Lane by the
young couples who frequently strolled there
under the canopy of American beeches (Figure
5).
By 1881, when Henry McCall sold Ellarslie to
New York broker George W. Farlee, the estate
was noted for its “oaks, maples, pines, beeches,
evergreen and cypress trees.” Farlee used Ellarslie
as a summer villa and farm, with some of the land
set aside to raise Jersey cattle. The most significant
change to the property occurred shortly
after Farlee’s purchase when he subdivided a
portion of the tract into small lots for the development
of a residential neighborhood to the
north of Ellarslie that was later called Hillcrest. By
1888, Farlee had put the remaining 80 acres of
Ellarslie up for sale. At the time of its acquisition
by the city, the Ellarslie estate consisted of a main house, a farm house, frame cottage, a small brick
house, barn, carriage and tool house, machine
shed and icehouse (Figure 6: Ellarslie/The
Estate).
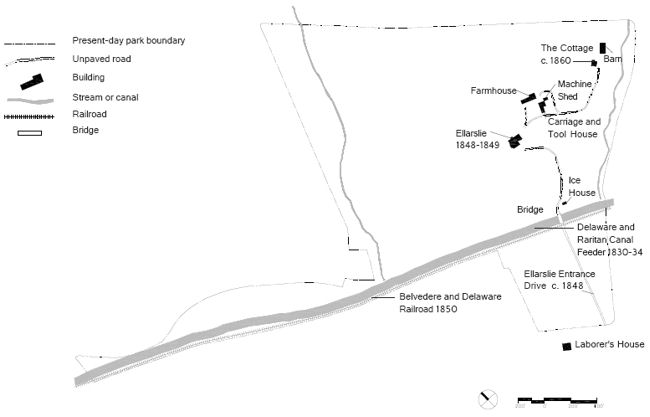
Figure 6. Ellarslie / The Ellarslie Estate 1776-1888
| Top | Master Plan Contents |
FREDERICK LAW OLMSTED AND THE OLMSTED FIRM
Cadwalader Park and Olmsted’s National Career
By the time he began to design Cadwalader Park
in 1890, Frederick Law Olmsted had been
planning parks in the nation’s leading cities for
over thirty years. In 1858, he and his partner
Calvert Vaux had won the design competition for
Central Park in New York, the best of thirty-two
entrants. Over the next fifteen years Olmsted
and Vaux went on to design Prospect Park and
Fort Greene Park in Brooklyn, Washington and
Jackson parks in Chicago, and the Buffalo park
system. Then, working on his own, Olmsted
planned the park at Mount Royal in Montreal and
Belle Isle in Detroit. In 1884, his stepson, John C.
Olmsted, became his partner and the two men
collaborated closely in planning the extensive
system of Boston parks known as the “Emerald
Necklace.” Two years before they began work on
Cadwalader Park, the Olmsteds started planning
the park system of Rochester, NY; and in 1891
they initiated the design of the park system of
Louisville.
Accordingly, both Frederick Law Olmsted and John C. Olmsted had extensive professional experience to draw from while working in Trenton. No other landscape architects in the country had anything like their experience and reputation.
Cadwalader Park and Olmsted Firm’s Park Design Work in New Jersey
Cadwalader Park is notable as the only park in
New Jersey designed by Frederick Law Olmsted,
Sr. Olmsted’s work on Cadwalader Park took
place during the years 1890 to 1892. The
Olmsted firm also participated in planning
residential subdivisions on Cadwalader family
property adjacent to the park. One development,
along East State Street, was called
Cadwalader Place, while the other area, across
Parkside Avenue from the new park entrance,
was called Cadwalader Heights. The Olmsted
firm advised on both sites in 1890- 92, and
returned to plan Cadwalader Heights more fully
during 1905-11. The major period of the
Olmsted firm’s park work in New Jersey began in
1895, the year of his retirement. Over the next
forty years the firm designed some twenty-eight
parks, parkways and scenic reservations for the
Essex County park system, as well as a number of
parks and parkways in Union and Passaic counties.
The Olmsted firm also did additional park
planning in Trenton: in 1907, Frederick Law
Olmsted, Jr., submitted a detailed proposal to
create a linear recreational area along Assunpink
Creek and, in the same year, the firm drew up a
plan for a “stadium” on the site of the reservoir at
Pennington and Prospect Streets. Cadwalader
Park, therefore, marked the beginning of a highly
significant period of park planning by the Olmsted
firm in New Jersey. Trenton is one of a small
group of American cities that benefited from
park-planning by all three Olmsteds who were
principals in the firm: Frederick Law Olmsted, his
stepson and partner John C. Olmsted, and his
son, Frederick Law Olmsted, Jr.
Surviving Correspondence and Plans
In designing his parks, Olmsted often wrote
extensive reports explaining his design intent and,
with his staff, drew up a series of plans at every
stage of construction. However, very few of the
firm’s more than sixty plans for Cadwalader Park
have survived. The crucial plan, the lithograph of
September 1891, is readily available, but none of
the working plans leading up to that proposal,
and only one of the planting and construction
plans generated during the years immediately
following, are known to exist. This was a plan for
the Parkside Avenue tunnel under the Delaware& Raritan Canal and railroad that the Olmsted
firm commissioned from the Boston architectural
firm Walker & Best (See: Cadwalader Park
Archive) in 1892. Many of the other plans
apparently survived in the vaults of the Olmsted
firm in Brookline, Massachusetts, until 1968. In that year, the City of Trenton requested copies
of plans for anticipated work on Cadwalader
Park. The Olmsted firm sent the originals instead,
and they are believed to have been lost in the fire
at the Armory in 1975. In Trenton, the only plans
that appear to have survived were done during a
much later work effort. These are plan no. 61 of
January 12, 1911 showing grading and paths for
the section of Cadwalader Park below the canal,
bounded by Parkside Avenue, Riverside Avenue,
and what is now Lenape Avenue; and plan no. 66
of January 14, 1911, a colored preliminary plan of
recreational facilities, plantings, and walks for the
same area of the park (Figures 17 & 18). These
plans, discovered by the master planning team in
the city’s plan files, had been lost for over thirty
years.
Olmsted did not write an extensive report about Cadwalader Park, apparently because he expected that it was going to be considerably enlarged. He anticipated that the city would acquire the additional land along the Delaware River needed for a river drive between the State House and the park. In fact, he was asked to draw up a plan for the river drive, and did so in early 1892. There was also agitation in the city in those years for purchase of the full one hundred acres of the Buttolph property that lay between the original park lands and the State Hospital for the Insane, and Olmsted fully expected to expand the park plan of 1891 to include some or all of that land. Anticipating these changes, he made no final written description of the plan.
Extensive correspondence concerning the park
has survived, nonetheless, particularly in the
letterpress books where the Olmsted firm
recorded outgoing letters. In all, 85 pieces of
correspondence survive from the time of the
firm’s involvement with the park between 1890
and 1911. The subjects they address indicate
Olmsted’s ongoing concern with expansion of
the park and access to it. The categories with the
most letters have to do with acquisition of the
Buttolph property, the River Drive project, and
construction of the Parkside Avenue tunnel
under the Delaware and Raritan canal and
railroad that would provide safe passage to the
new, main park entrance and make possible more
convenient access to the territory north of the
park. The feature within the park itself that
receives the most attention in the letters of the
firm is the stone entrance bridge and arch at
Parkside Avenue. The most significant statements
on 30 different subjects have been transcribed
and are arranged by subject in the “Olmsted Firm
Documentary Record for Cadwalader Park, 1890
– 1911” prepared by the master plan team. In
addition, all of the plant orders to nursery firms,
drawn up by the firm in the fall of 1891 and
spring of 1892, have survived, giving the species,
numbers, and size of some 27,000 trees, shrubs,
and groundcover plants that were planted in the
park at that time based on the plans of the
Olmsted firm and directed by members of its staff (see Appendices).
| Top | Master Plan Contents |
PARK IMPLEMENTATION (1888– 1892)
Early Stages of Park Planning, 1888– 1891
In 1888, the City of Trenton acquired most of the present site of Cadwalader Park, some 80 acres, from George W. Farlee for $50,000. Ten acres of the land was south of the canal, and the park included another ten acres in a narrow strip two-thirds of a mile long running along the Delaware River. The intent was to secure additional land and use this strip for a drive leading to the park. This concept had been proposed by Russell Thayer, Superintendent of Fairmount Park in Philadelphia, and was approved by Trenton’s mayor and common council during 1888. After the property transferred to the city on May 22, 1888, 5,000 people came out on the following weekend to the old estate to enjoy the grounds and the open spaces. Park reports also noted that the first of many band concerts was held in July 1888 from the “piazza” of Ellarslie.
|
The Trenton baker, caterer, and civic leader
Edmund Hill was a member of the Common
Council’s Park Committee (1888–1890), and
had played a leading role in the park movement
from its beginning. Once the Farlee land was
acquired, he and other members of the committee
began to plan new drives for the park.
They also engaged the Philadelphia engineer
George N. Bell to make a topographical map
of the park. This was completed in July 1889,
and Hill then proceeded to sketch out a plan,
which has not survived. He gave this plan to
Bell in September, and the next month Bell
presented a preliminary plan, of which Hill
said “he had adopted my main features,
changing some for the better and some for the
worse.” Hill proposed some changes in Bell’s
plan, but was dissatisfied with the revised plan
that Bell presented. Accordingly, Hill continued
to work on his own plan. In February 1890,
he arranged for the sanitary engineer George E.
Waring, Jr., to visit the park and examine his plan.
Waring had been the drainage engineer for
Central Park during its first years of construction,
when Olmsted was architect-in-chief of the park,
and had collaborated with Olmsted on several
projects over the ensuing thirty years, including
the Stanford University campus. It is possible that
Waring recommended that Hill employ Olmsted
to design Cadwalader Park since, two weeks after
Waring’s visit, the Park Committee decided to
seek Olmsted’s counsel. On March 12, 1890, Hill
wrote Olmsted to learn his terms for laying out
the park. On March 25, Hill offered to pay
Olmsted $150 to examine both the park site and
the Cadwalader family lands that Hill was in
charge of developing for residences. Olmsted
promptly offered to visit four days later, but
other commitments forced Hill to postpone the
visit until April 11, 1890. The visit was satisfactory,
and, on May 2, Hill wrote Olmsted informing him that the Park Committee had selected
him to prepare plans for the park.
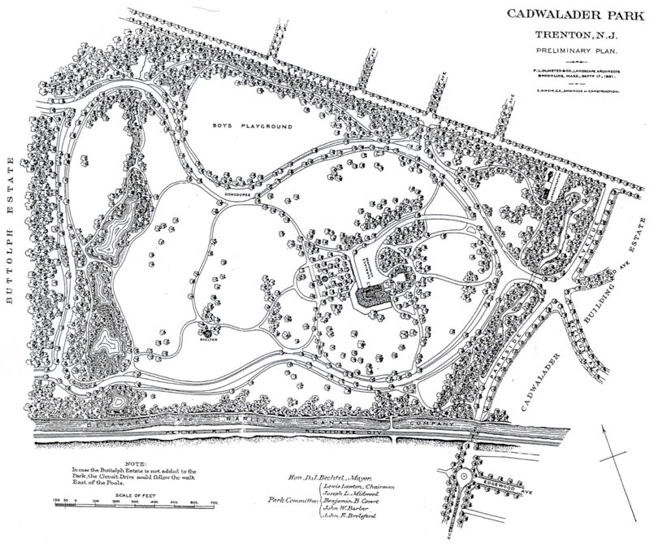
Figure 8. 1891 Preliminary Plan of Cadwalader Park Frederick Law Olmsted Office
By September 1890, Olmsted had completed a preliminary plan, which John C. Olmsted presented to the Park Committee on September 13. On that same day, the common council approved the Olmsted plan and authorized the Park Committee to negotiate for the land.
The Olmsted Plan of September 1891
The “Preliminary Plan” of 1891 represents the final version of Frederick Law Olmsted’s design for Cadwalader Park (Figure 8). The plan has numerous elements that are characteristic of an Olmsted park. Chief among these are an arrangement that makes full use of the landscape qualities of the site, and a coherent system of walks and drives by which the scenery can be enjoyed in all kinds of weather (Figures 9 and 11).
Formal Area—Refectory and Concert Grove A central element of the plan is the Ellarslie
mansion, which Olmsted proposed to retain and
to devote to park purposes. He wished to turn it
into a “refectory,” that is, a restaurant for park
visitors. In addition to the space inside the
mansion, he proposed to construct a vinecovered
trellis on two sides of the building, 220
feet long and 40 feet wide. This feature closely
resembles the refectory in Franklin Park in
Boston that he was planning at the same time,
which included a similar outdoor dining
space. Cadwalader Park was the only other
park where he planned such a trellis structure.
Access to the refectory was also carefully
planned. Olmsted proposed to demolish the
old approach road that had run up Lovers’
Lane and across the canal. Instead, he integrated |
Figure 9. Scene at Cadwalader Park illustrates open quality beneath tree canopy typical of early park |
The concourse provided a spacious gathering place for the carriages of those using the refectory: it also overlooked the music stand in the adjoining concert grove. By this means, Olmsted introduced a feature that he and Calvert Vaux had first used in Prospect Park in the 1860s—a concert area designed for both pedestrians and people in carriages. The refectory and concert areas, combined with the series of wide paths leading to them, provided a well planned section of the park that was suited for the gathering of large crowds in a place where they would not injure or intrude on the landscape of the rest of the park.
Pastoral Landscape
| West of Ellarslie and the concert grove stretched the most distinctive landscape area of the park, the open meadow that extended unbroken to the shores of the pools in the western ravine, over three hundred yards away, and ran an equal distance from the carriage concourse on the north to the circuit drive on the south (Figure 10). Within the walks encircling this open space, deciduous shade trees were to be distributed in open groves or stand as single specimens. This was the kind of landscape Olmsted always included in his parks, a landscape that he believed had a special restorative quality, a unique ability to counteract the artificiality of the city and provide relaxation from the stress of urban life in the industrial age. Part of the quality of this scenery was its invitingness, its “hospitality,” which was enhanced by the graceful contouring of the terrain, the long views, and the sense of limitless space. The scattered trees continually opened up new vistas as the visitor passed through the meadow, either on the close-cut turf or on the few meandering paths. The trees also obscured the boundary plantings, increasing the indefinite edge of the space. This meadow was to be used by all park visitors, and not monopolized by any particular group. In this way, people of all ages could share it, resting, picnicking, and playing informal games. |
Figure 10. Open meadow following the design by Olmsted firm, with single grove of trees for scale definition |
It is difficult to estimate the number of extensive
vistas that would have been available from the
top of the meadow before trees grew up on land
to the south and west, but presumably there
were views of the Delaware River from the
concourse at the north end of the meadow, and
from the Shelter at the southern end of the ridge.
Both of these points were reachable by paths, as
was always the case for the high vista-points in
Olmsted parks.
To achieve the desired feeling of openness,
Olmsted used deciduous shade trees almost
exclusively, as can be seen in the historic photographs
of such famous meadow areas as the
Sheep Meadow in Central Park and the Long
Meadow in Prospect Park. In the meadow section
of Cadwalader Park today there are too many
trees, so that both the intended openness and
the chance to experience the unfolding landscape
of Olmsted’s original design have been lost. The
large number of coniferous evergreens, which
close up the space in all seasons, are a particular
problem. The few relevant historic photographs
indicate the contrast between Olmsted’s design
intent and current conditions, as does the
documentary record. In the Olmsted firm’s list for
the 27,000 trees to be planted in the interior of
the park in the spring of 1892, there are no
evergreen conifers among the 48 species of trees
listed. In fact, the firm did not order a single
evergreen tree at any point during the planning
and construction of the park, either for the
boundary plantings or for the interior.
Figure 11. Circuit Drive in Cadwalader Park - early years |
Initial improvements simply added park features, such as benches, tables, and a temporary bandstand, or demolished agrarian estate features, such as the fences. A prairie dog village was laid out and the Ellarslie residence was converted into space for a natural history museum and a refectory. Citizens began to donate small animals and birds to the park, thus establishing a menagerie. The old stable and other outbuildings were converted to accommodate this “zoological garden” and the variety of animals grew to include larger animals such as deer, monkeys, and a black bear cub, brought to the park by Edmund Hill (Figure 7). |
It should also be noted that the spaciousness of
the meadow has been significantly compromised
by the “dogleg” road that was added in the early
twentieth century, cutting through the terrain
that was intended to rise gradually westward
from the concert grove. Where Olmsted intended
to have a narrow band of deciduous
trees, the road has a visually impenetrable border
of Norway spruces.
Circulation System
In Olmsted’s plan, the key element of the circulation
system is the circuit drive that encloses the
principal landscape section of the park—Ellarslie
and its surrounding lawns and groves, the concert
grove, the meadow, and the stream and pools
of the western ravine (Figure 11). Inside that
drive is a single carriage drive, for access to
Ellarslie and the concert grove, and a series of
paths arranged for access and enjoyment. The
drives and walks are constantly curving, and
have no straight sections. By this method, new
landscape is constantly revealed as one moves
through it. Only in the concert grove area are
there any straight paths, and these are in
keeping with the formality of the area and the
need for sight lines toward the band stand. As
in Olmsted’s other parks, the paths were to be
well constructed and wide; those leading from
the Parkside Avenue entrance to Ellarslie
appear on the plan to be twenty feet wide,
while most of the rest of the paths in the park
show as fifteen feet wide. Only in the ravines
were there to be narrower paths—ten feet
wide in the eastern ravine and a few apparently
as narrow as six feet near the pools in
the western ravine.
Figure 12. West meadow was originally open, with a vista to the playground area |
For nearly the entire distance of the circuit drive,
pedestrian paths run close to it on both sides.
This made it possible to make a full circuit on
foot of the heart of the park with minimal
crossing of carriage traffic, while at the same time
one could walk along the outside of each major
section of the drive without crossing it. The drive
as originally planned would not have been visible |
Boundary Areas
Two significant elements were placed outside the
drive: the Boys Playground and the administration
buildings. The playground was sited so that it
would appear as an open meadow partially
obscured by the densely planted trees north of
the concourse, thus separating active sports from
the scenic sections of the park while adding to
the sense of space of the park as a whole
(Figure 12). The administration buildings were
to be placed next to Stuyvesant Avenue behind
a thick planting of trees.
On the very edge, Olmsted planned an
impervious barrier of trees that would screen
the park from the adjacent neighborhoods, as
he did in the other parks he designed. No
houses on adjoining streets were to be visible,
nor were householders to have a view into the
park; it was to be a separate and very different
world. The firm’s nursery orders and park
reports show that, for the border on the north,
8,500 trees and 4,830 shrubs were purchased
and planted, while for the border
plantation along the canal 14,110 “small
trees and wild shrubbery” were installed. The
dense boundary planting along the canal was
designed to keep park visitors from having
access to the canal, which was not considered a
recreational facility at the time, but was a heavily
used commercial and industrial facility. At the
time, screening and separating this industrial use
from the park was appropriate.
Further separating the park from the canal,
Olmsted proposed to demolish the old entrance
drive to Ellarslie. The old bridge crossing the canal
at that point was to remain, but at its northern
end, paths were to lead only down to the canal
towpath. Between the bridge and the southern
circuit drive, there appears only a deep, dense
grove of trees and thick plantings of thorny
shrubs and climbers.
Playgrounds and Team Sports Facilities
Another aspect of the firm’s planning in the early
1890s was the provision for a playground south
of the canal, in an area that included ten acres
purchased from George Farlee in 1888, as well as
the triangle of land between Lovers’ Lane and
Parkside Avenue that the city did not formally
acquire from the Cadwalader family until 1910. In
January 1892, the firm provided a plan for this
section, called “Cadwalader Playgrounds,” or
“Cadwalader Common.” Other than the “Boys”
Playground, it is unlikely that the plan provided
space for any particular team sports. However,
by the end of the year, the “common” had
been “improved by laying out a baseball
diamond and cricket field.” The Olmsted plan
included a sidewalk and rows of shade trees
along Parkside Avenue and the northern
border (i.e., along Lenape Avenue). As described
by the Olmsted firm, “At either end of
the Playgrounds these two promenades are
connected by cross walks, which are without
trees because trees would interrupt the view of
the Delaware River from Cadwalader Park.”
Lovers’ Lane, “raised upon an ugly embankment”
that cut the upper playground in two, was
to be removed as soon as the tunnel under the
railroad was constructed and the old park
entrance could be abandoned.
Eastern Ravine
The ravine just west of Parkside Avenue, where
Olmsted sited the new main entrance to the
park, received a large amount of attention during
the early years of the park. This was one of the
areas that Olmsted urged the city to acquire in
order to fill out the park boundaries beyond the property acquired from George Farlee in 1888.
John L. Cadwalader and his family gave the seven acre
ravine area to the city in the fall of 1891.
The development of this section was always
intertwined with the Cadwalader family’s development
of Cadwalader Heights on the other side
of Parkside Avenue. Edmund C. Hill was in charge
of the development. In 1890, he hired the
Olmsted firm to draw up the plans for this area
and to review plans for the Cadwalader Estate
residential development south of the canal
bounded by Parkside, Overbrook, Edgewood,
and Berkeley avenues. The hillside on the western
edge of Cadwalader Heights overlooked the park,
and the two streets planned by the Olmsted firm
at that side of the development, Rutherford
Avenue and Bellvue Avenue, were to meet at
Parkside Avenue directly across from the new
main entrance to the park. The Cadwalader
family shared some of the expense of constructing
Parkside Avenue north of the canal with the
city and contributed additional land to facilitate
construction of the tunnel under the railroad and
canal. Edmund Hill even loaned his workmen to
help prepare the ravine for park use and to
construct the drives at that end of the park.
In the plan of 1891, one finds two major elements
of the eastern ravine. One is the brook
running the length of the ravine, which had to be
redirected for part of its course, with dense
plantings on both banks that also served as |
Figure 13. Parkside Avenue entrance bridge, c. 190
|
Olmsted had not included such a feature in a
park since the planning of upper Central Park in
the early 1860s. In that area, he and Calvert Vaux
had installed three such arches, each carrying a
carriage drive over a path and stream—Springbanks Arch, Huddlestone Arch, and the
Glen Span. These Central Park arches and the
single bridge in the Cadwalader Park ravine
are the only arches with a stream and walk
running through them that Olmsted included
in any of his parks.
Western Ravine
In the broader wooded valley at the west end of
the park, Olmsted planned a series of pools that
was reminiscent of the Pool and Loch of upper
Central Park, or of the water feature that he and
Vaux had created along the Long Meadow and in
the Ravine area of Prospect Park. The Preliminary
Plan of 1891 shows most of the Ravine taken up
by five naturalistic pools (two of them probably
the quarry and sandpit that were providing fill
material for roads and paths) with a connecting
stream. The three lower pools are shown
surrounded with dense vegetation, while the
borders of the two upper pools are somewhat
more open and more visible from the adjoining
meadow areas. These upper pools have four
beach areas where the nearby path expands to
form a shallow wading area. Olmsted and Vaux
had included such beaches in the upper pool in
Prospect Park, and at this time Olmsted was
constructing similar ones along the Muddy River
in the Boston Emerald Necklace. These water
features were an important part of the park and
its landscape as Olmsted envisioned it.
When it was proposed, in 1895, to reserve part of this area for a deer paddock, the firm replied that a temporary enclosure might be provided in the northwest corner of the park, but stated that “when the pools shall have been formed here, it will be found essential, we believe, to permit the public to have the privilege of walking near the Buttolph property on the western edge of the ravine must be acquired to give the park the breadth it needed. Accordingly, he showed the western section of the circuit drive on land that was not yet part of the park, running approximately where Cadwalader Drive is today. He appended a note to the plan, saying, “In case the Buttolph Estate is not added to the Park, the Circuit Drive could follow the walk East of the Pools.” This was, finally, where the drive was constructed. The Buttolph land was never acquired, and this had a major impact on the formation of the pools, their relation to the meadow, and the coherence of the circuit drive itself. In addition, it meant that the dense boundary planting at the western edge of the park was never created. Furthermore, the northwest corner of the park, with the ball field and the upper pool, was presumably not developed until after acquisition of that land from the state in 1926.
Construction of the Park, 1890–1892
Construction of the park with Olmsted’s guidance began soon after he received the commission on May 2, 1890. He and John C. Olmsted were at the park as soon as May 21, and offered suggestions that were soon ncorporated into working drawings. On May 31, for instance, the park engineer E.G. Weir completed a new “detail engineer map” that incorporated a number of Olmsted’s suggestions and was, according to Edmund Hill, “more practical, has truer grades, reduces excavation, and is far better” than the previous plan drawn up by a local engineer. In mid-September, John C. Olmsted came to Trenton to present the first preliminary plan, which the common council promptly adopted. During the years of park construction when Olmsted and his firm were closely involved in the process, work on the circulation system progressed rapidly.
Circulation System
Between January and March 1891, the firm
completed plans for the park roads and staked
out their route on the ground. During March,
construction of the road from the main park
entrance to the Hillcrest Avenue entrance began,
as well as some of the other drives, and during
the next four months, Olmsted supplied plans for
the eastern ravine and its entrance bridge.
For the permanent carriage drives, the Olmsted
firm used a system of “macadamized” roads
according to the “Telford” system. These were
stone roads ten inches deep that were rolled by
heavy rollers at appropriate stages of construction
and topped with two inches of fine crushed
stone. The macadamized roads were thirty feet
wide and had cobble paved gutters where the
grade was greater than 21/2 percent. In order to
secure adequate drainage, they were underlain by
a system of tiles and catch basins. By the end of
the Olmsted firm’s oversight of construction in
1892, one mile of this macadamized drive
had been constructed, which was the full
length of drive possible without acquisition of
the Buttolph property. In addition, the Olmsted
firm agreed to construction of a temporary
drive connecting the north and south ends of
the circuit drive on the west side, since the
Buttolph property needed to carry the drive
around the west side of the western ravine had
not yet been acquired. Construction of this
drive, completing the circuit drive, occurred in
1892. Eventually this drive became the permanent
western end of the circuit drive. Macadamizing
of the circuit drive was completed in 1893.
As for the more than two miles of pedestrian paths in Olmsted’s plan, the records do not indicate that any of them was constructed with the course, width, grade and engineering features that he intended. None of the paths in the park today matches the plan of 1891. The park commission’s reports record construction of nearly one mile of paths between 1892 and 1895, but nothing more is known about them.
Plantings
Supervision of planting in the park got underway
in October 1891, during a visit of Warren
Manning, the chief plantsman for the Olmsted
firm. Manning arrived with lists and estimates of
the cost of installing border plantings along
Stuyvesant Avenue and the canal, as well as trees
to plant in the park as individual or in open
groupings, during the fall. As a result of the visit,
Lewis Lawton, chairman of the park commission,
authorized expenditure of $700.00 for this
purpose. The firm then ordered some 25,000
plants to make an impenetrable border along
Stuyvesant Avenue and the Delaware &
Raritan Canal. When planting resumed in the
spring of 1892, the last season of planting
that the Olmsted firm directed, they received
authorization to purchase 500 additional trees,
eight to ten feet high, for “general planting in the
interior portions of the Park.” All of the trees of
this size that they ordered were large-growing
shade trees, with maples (114), elms (91), and
beeches (47) being the most numerous species;
none were coniferous or evergreen. As the firm
explained, “some of them are intended to give
shade along the lines of road already graded, and
others to furnish the bare, open field west of the
Concourse. These last will, of course, be so
disposed as not to block out the view.”
One major alteration to the Olmsted plan came in 1893, the year after their direction of construction ended. The newly formed Park Commission, in its first year of existence, noted that, while many small trees had been set out, the circuit drive was “in many parts exposed to the sun.”
Figure 14. 1898 photo illustrates evenly spaced trees along the park road, contrary to Olmsted plan |
They, therefore, planted 150 larger (12 to 15 |
This seems to have established a tradition of street tree spacing along the drives that was the basis for the planting of many of the trees that line the drives today. Between 1894 and 1898 the new Park Commission planted an additional 200 to 450 trees in the park, although the species and areas of planting are not documented.
| Top | Master Plan Contents |
CADWALADER PARK (1892–1911)
Olmsted Involvement 1892–1910
The year 1892 saw significant changes in the
management of Cadwalader Park. A new
mayor was elected who represented groups
opposed to further major expenditure on parks.
This coincided with establishment by the state
legislature of a Park Commission appointed by the mayor (up to this point the park had been
overseen by a park committee of the common
council and selected by it). The new Park Commission
first met on April 26, 1892 (Olmsted’s
seventieth birthday) and there is no record of any
correspondence between them and the Olmsted
firm for the next three years. They apparently did
not attempt to retain the services of the Olmsted
firm.
The spring of 1892 marked the last stage of the Olmsted firm’s direct influence on the planning of construction of Cadwalader Park above the canal, except for the redesigning of the entrance path near the Parkside Avenue tunnel in 1910 (Figure 15). The only involvement of the Olmsted firm between the spring of 1892 and its resumption of work on Cadwalader Park in 1910 was their response to two queries concerning the placing of new features in the park. The first came from the Park Commission in March 1895, a request for a suitable site for an enclosure for some deer that had been presented to the commission. The firm replied that “the Park is so small relatively to the number of people who will use it, especially upon holidays, that no considerable area can be set apart exclusively for a deer paddock.” |
Figure 15. Parkside Avenue Tunnel |
Park Projects, 1892–1911
With the Olmsted firm no longer in the picture,
the Park Commission and city council continued
to add monuments, buildings and facilities to the
park and accept donations of animals from local
citizens. The statue of George Washington
crossing the Delaware that had been exhibited at
the Philadelphia Centennial Exposition was
dedicated in 1892. Cages were built to
accommodate the park’s growing population
of animals, including a cage for the existing
bear pit. A fifty-foot tall rustic observatory was
sited on the knoll above the statue of Washington.
Cadwalader Park was officially dedicated on
May 1, 1902, but improvements continued to
be made well into the twentieth century. In
1897, a skating pond and refreshment
pavilion was created within the lower recreation
area below the canal. The pond was
filled in by 1906 and tennis courts were sited
on the fill. A Gardener’s Cottage was located
above the canal and entry pillars were constructed
at Parkside Avenue. Around 1902, a
large pavilion, the “Grand Lodge,” was sited near
the canal. Stuyvesant Avenue received a rustic
style entrance gate in 1907. The following year,
the Roebling statue was erected, followed by the
Civil War Soldiers and Sailors Battle Monument
in 1909. Lawn bowling greens and walks from the
northwest side of the Parkside Avenue tunnel
were constructed in 1910 (Figure 16: Building the
Park 1889-1911).
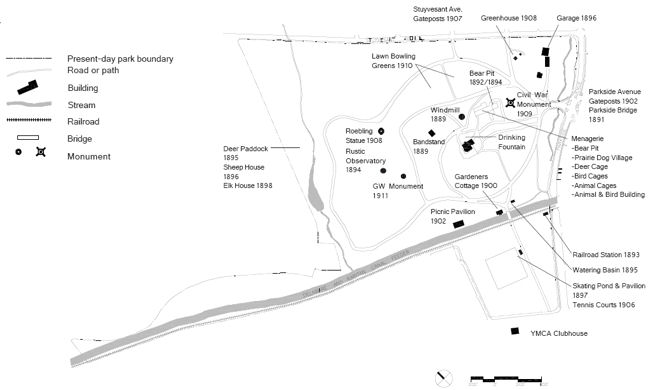
Figure 16. Building the Park 1889-1911
Olmsted Involvement 1910–1911
The spring of 1892 marked the last stage of the Olmsted firm’s direct influence on the planning of construction of Cadwalader Park above the canal, except for the redesigning of the entrance path near the Parkside Avenue tunnel in 1910 (Figure 15). The only involvement of the Olmsted firm between the spring of 1892 and its resumption of work on Cadwalader Park in 1910 was their response to two queries concerning the placing of new features in the park. The first came from the Park Commission in March 1895, a request for a suitable site for an enclosure for some deer that had been presented to the commission. The firm replied that “the Park is so small relatively to the number of people who will use it, especially upon holidays, that no considerable area can be set apart exclusively for a deer paddock.” The firm did, however, suggest three possible sites for a temporary enclosure, none of which was in the place eventually chosen by the Park Commission for what became a permanent deer paddock.
In May 1910, Edmund C. Hill inaugurated the last
stage of the Olmsted firm’s work on Cadwalader
Park when he sent a map of the park between
the canal and the Delaware water-power
canal, with the request for a plan for its
development. The plan was to be paid for by
the Cadwalader Estate, which was in the
process of selling to the city the triangle of land between Parkside Avenue, West State Street, and Lovers’ Lane (an expansion of the |
Figure 17. 1911 Design for Lower Recreation Area, Olmsted Brothers Office |
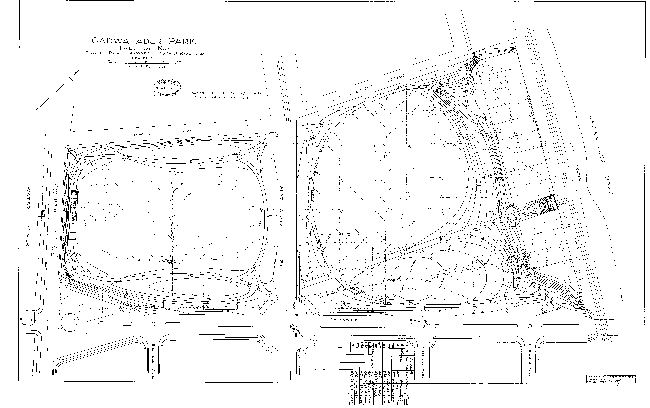
Figure 18. 1911 Design for Lower Recreation Area, Olmsted Brothers Office
As early as October, the firm provided a preliminary plan that proposed the addition of some tennis courts and construction of a wading pool for children. In its grading plan of January 1911, the firm designed graceful circuit paths for the two sections of the area, above and below West State Street, and created a much less awkward grading of the shoulders of Lovers’ Lane.The sides of the southern section were mounded up to make long berms rising to four feet in height that were to be densely planted with trees and shrubs. The last surviving preliminary plan, of January 14, 1911, shows twelve tennis courts next to the canal and a ballfield west of Lovers Lane. In the section south of State Street, there is a central lawn with space for a future running track and a hundred-foot-long pergola at its south end, connecting what are probably two small toilet and locker-room structures.
Construction of the Parkside Avenue tunnel
under the railroad and canal was going on at this
time, and Parkside Avenue was being regraded |
Figure 19. 1931 painting of the bandshell at the height of Cadwalader Park’s popularity |
Existing records, the diary of Edmund Hill, and known newspaper accounts give no indication that the firm played any further official role in the design or upkeep of Cadwalader Park. Despite that fact, the basic outline of Frederick Law Olmsted’s concept and his layout for the park and its major use zones remains today.
| Top | Master Plan Contents |
CADWALADER PARK (1912–1936)
Ten years after its dedication, Cadwalader was a popular community park, with parades, reunions,
celebrations and visitors who loved strolling along
its paths . The park advertised itself with displays
of annuals beds spelling “CADWALADER PARK”
along the canal embankment. The annuals were
grown in the park greenhouse, constructed
around 1908. A postcard of this period also
shows a gardener’s cottage near the canal, one of
several structures that were built at this time.
Two barns were built in the deer paddock
around 1913, which are still being used today for
the park deer. The menagerie buildings, which
had been adapted from the old Ellarslie carriage
house and stables, were replaced by a new
monkey house, animal shed, and aviary; and the
nearby bear cage was enlarged. A comfort station
and a ranger station, constructed near Ellarslie
around 1913, and the field house for the recreation
area, constructed near Lovers’ Lane,
increased the amenities for park visitors. A new
bandshell was built in the concert grove in 1913
(Figure 20: Cadwalader Park 1912-1936).
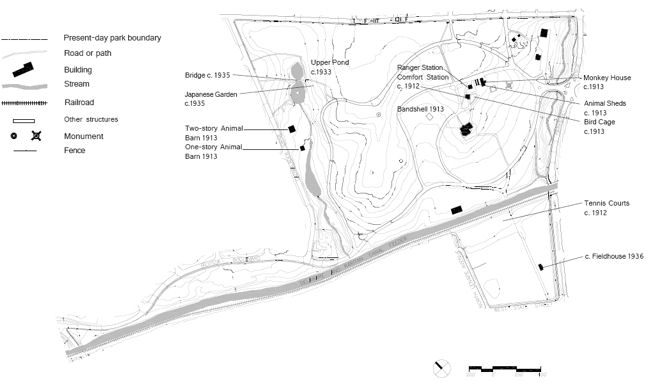
Figure 20. Cadwalader Park 1912-1936
The deciduous trees selected by the Olmsted firm and planted along the drives and park boundaries in 1892, began to reach mature heights and develop full canopies at this time. Their striking form and mass were complemented by the older Ellarslie trees, making the arrangement of trees an important character-defining element of the park. Natural events, however, were taking a toll on the park trees. Chestnut blight in the first decades of the century, Dutch elm disease in mid-century, and Hurricane Carol in 1954 damaged many of the older trees, planted during the estate and Olmsted eras. A significant change to park access occurred during this period. Sometime prior to 1925, the old bridge over the canal feeder was removed. Lovers’ Lane, the original entrance to the estate, now ended at the canal, and the Parkside Avenue entrance bridge clearly became the main entrance to the park.
WPA Projects
The Works Progress Administration of the New Deal era brought an influx of public spending, and, in retrospect, some long-term changes with consequences for West Trenton and Cadwalader Park. Most significant for the park was the conversion of the lower rooms and veranda of the Ellarslie mansion into a monkey house for the park menagerie. Unemployment relief funds, provided between 1931 and 1936, paid for building the upper pond in the northwest corner of the park, a tree survey, and general grounds improvements.
One of the larger WPA projects in Trenton was
the filling of the Delaware and Raritan Canal,
from Lock 2, to its junction with the feeder
canal that passes through Cadwalader Park.
This action ended all possible navigation
through the city, and rendered the canal feeder
obsolete as a shipping channel, although the
feeder has always remained open through
Cadwalader Park. After the canal had been
officially abandoned in 1933, the D&R Canal
property in Trenton was deeded first to the state
and, in 1936, to the city. Later, the D & R was
adapted for use as a water supply system. The
end of the canal era and the conversion of
Ellarslie, both hastened by WPA projects, further
transformed the nineteenth-century character of
Cadwalader Park.
| Top | Master Plan Contents |
CADWALADER PARK (MIDCENTURY) The call for scrap metals during World War II
resulted in the loss of the park’s cast iron perimeter
fencing (Figure 21). The quantity of fencing
removed and the locations from where it was
taken are unknown, but the metal fixtures in the
park today postdate the war period. With the
war’s end, visitor use increased. A concession for
children’s pony rides was granted in 1943, to be
followed after the war by one for small mechanical
amusement rides (1951). Widespread automobile
use marked the beginning of a new era in |
Figure 21. Trenton Times photograph of scrap metal drive in the park during World War II |
Ball fields, tennis courts and basketball courts were constructed on both sides of Lovers’ Lane, around 1967. A comfort station was built in the upper park, in 1968, to serve a new Babe Ruth baseball field. The traffic circle at the Parkside entrance was enlarged to direct the flow of vehicles into the park. A CETA grant paid for walkways to Ellarslie, a replacement (though much smaller) picnic pavilion in 1982, and a new canal bridge.
Historic Preservation
Cadwalader Park felt the impact of the historic
preservation initiatives that began in the 1970s.
Ellarslie, which had deteriorated due to its use as
a monkey house, was named to the National
Register in 1973. The nomination, which included
all of Cadwalader Park, stated that Ellarslie
“retains the major portion of the landscape,
which was an integral part of Notman’s planning
for such suburban or country villas.” Restoration
began in 1978 for the mansion’s new use as a city
art museum. Cadwalader’s contributing historic
resources, representing a period of significance
from 1848 to 1936, are illustrated in Figure 22.
The Friends of Cadwalader Park was organized in
1980 to raise money and perform tree maintenance
for the park’s restoration. The Friends also
objected (in vain) to the CETA-funded picnic
pavilion built in 1982 because it did not match
the scale or design character of the original
“Grand Lodge” pavilion.
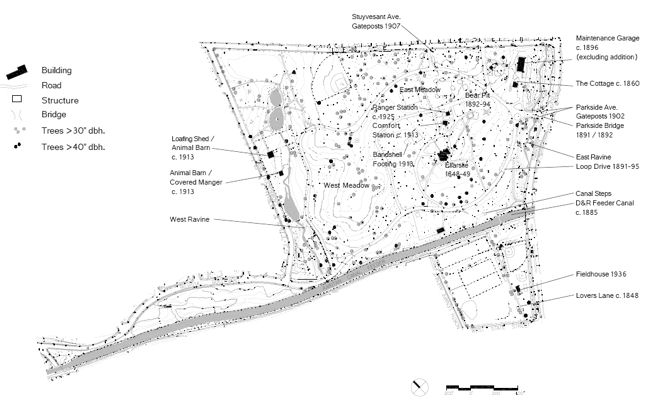
Figure 22. Contributing Historic Resources
End of an Era
Toward the end of this period, the gradual
decline of the park began to receive attention in
the local press. A feature article in the Sunday
edition of the Trenton Times on May 18, 1980
noted that a loss of park amenities, decreased
maintenance, and changes in use had resulted in a
park that was “fraying at its edges.” Gone were
the canoeing, the pony rides, the kiddie rides, the
balloon seller at the Parkside entry, the pedal
boats, and the plays and concerts at the
bandshell. The greenhouse was abandoned and
the bandshell was not reconstructed after it
burned down in the early 1960s. Needed
improvements to the drainage system, eroding
canal banks, and buildings went undone.
Funding for the park’s tree crew was lost and
cutbacks in overall maintenance personnel during the 1970s allowed for little more than trash
pickup and lawn mowing.
The park remained extremely popular with the community. Spectators flocked by the thousands to the summer league basketball games. Cars jammed the park roads on the weekends and the park rocked to “the beat of disco and rhythm and blues from car radios.” Then-park superintendent Harry Baum noted that grass was retreating from road shoulders. “If there are 200 cars there, 199 of them will have two wheels on the grass. That doesn’t help the situation.” Cadwalader Park was, in effect, being loved to death.
